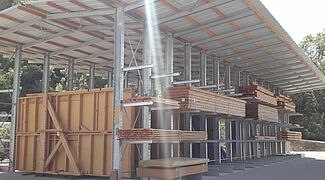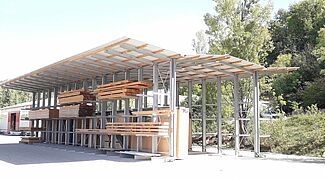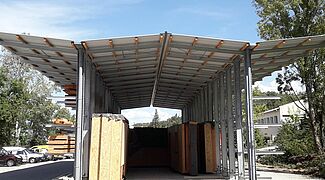Bati Nature
Gallery
Alternative Wall Structure
Bati-Nature, the French carpentry / timber frame construction company / specialised in the construction of straw-insulated houses, has created new capacities for the storage of both wood-based materials and prefabricated wall elements with a special racking system from OHRA. Two 24-metre-long cantilever racks with integrated roof supports form the walls of a hall-like construction. Between them, there remains an approximately 6-metre-wide, passable area for ground storage. OHRA needed only about one and a half weeks for the assembly of the specially adapted warehouse building.
Bati-Nature is a production cooperative (SCOP) that thinks differently about the world of construction: On the one hand, the company and its 20 employees want to realise comfortable and individual living while limiting the environmental impact during construction, use and deconstruction of the building. On the other hand, as an employee-owned cooperative, the company combines industrial production techniques with a high degree of employee orientation.
Bati-Nature also went its own way in planning the new warehouse: This was to create additional storage capacity for both structural timber, beams and other wood materials and space for the wall elements, which are several metres wide and high, manufactured in timber frame construction and insulated with straw. Instead of conventionally building a hall for the wall elements and installing separate racks for the wood materials, the company combined both solutions with the help of OHRA.
For this purpose, OHRA assembled two 24-metre long rows of cantilever racks. Both cantilever arms and bases are facing outwards. The 5.51 metre high columns also support 3.2 metre long roof arms on both sides. The racks are aligned to create a covered floor storage area between them that is around 6 metres wide. Thanks to the cantilever bases that only point outwards, it can be driven through without any problems. This is where the prefabricated wall elements are placed. On the outer walls, the 1.2-metre-long cantilever arms with a load-bearing capacity of 800 kilograms form three (or four with base level) likewise covered storage levels. There is space for beams and construction timber here.
With an assembly time of only 1.5 weeks, this construction made it possible to create new storage capacities much faster than would have been possible with a conventional warehouse.



