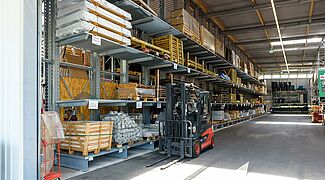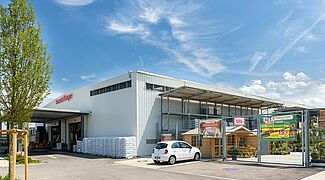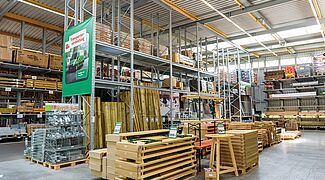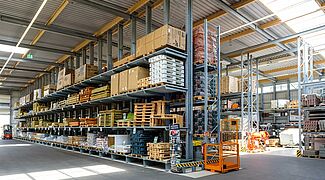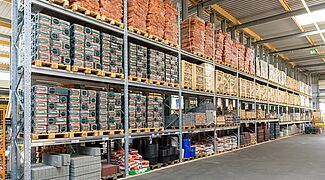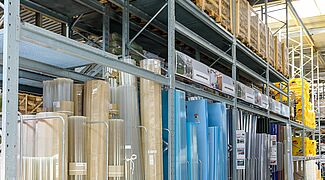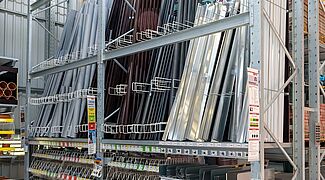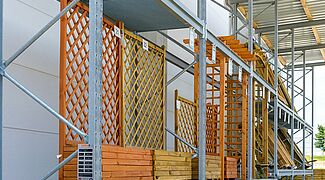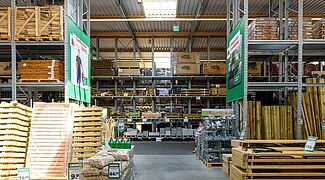Hagebau Schneider
Gallery
Racking system and warehouse construction combined for cost-effectiveness
Jos. Schneider GmbH has created a new drive-in warehouse with OHRA cantilever and pallet racks in their new Hagebaumarkt store in Dorfen, Bavaria, where customers can pick up garden and wooden items and put them straight into their cars. OHRA designed and equipped the drive-in warehouse as a rack clad building: The racking columns simultaneously serve as support structures for the warehouse construction. This has shortened the project execution time and provided considerable cost benefits.
The whole Hagebau range, with garden centre and building materials store, can be provided on the spacious sales area opened at the end of 2018. The drive-in warehouse alone covers a floor area of around 2,000 square metres.
Jos. Schneider decided on a mixture of cantilever and pallet racks up to 48 metres long for storage of the garden and wooden items. All storage levels were fitted with gratings for continuous storage of the widest variety of items. The use of hot rolled solid steel profiles for all load-bearing parts gives the OHRA racks a high carrying strength. Moreover, the arm and column connection moves upon impact and maintains their structural properties permanently. As such, they also provide a permanent support for roof and walls.
The roof covering of the rack hall is made of trapezoidal steel panels which have been installed by OHRA along with accessories such as light plates, rain gutters and down pipes. The construction also carries a 750 kilovolt photovoltaic system which not only provides electricity on-site, but also feeds excess energy into the public grid. Trapezoidal steel sheets were also used for the wall covering. Proper, permanent ventilation of the hall is ensured by circumferential ventilation grilles in the upper part of the wall, and ventilation discs in the lower part. Access is via three sectional doors with dimensions of 6,000 by 4,000 millimetres and 3,000 by 3,000 millimetres.
OHRA supplied and assembled a total of 185 tonnes of steel for the racking system and the roof and wall construction. OHRA also supplied the necessary auditable structural calculations for the whole construction.
About Jos Schneider:
Jos.Schneider GmbH is a medium-sized family business based in Traunstein in Chiemgau since 1896. Today, the business in its fourth generation employs around 400 workers at 13 Hagebaumarkt stores and two “werkers welt” specialist stores. Since 1976, the company is a shareholder of Hagebaumarkt GmbH und Co. KG in Soltau, the sector’s largest franchiser.

